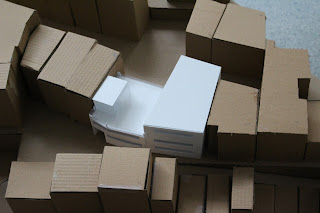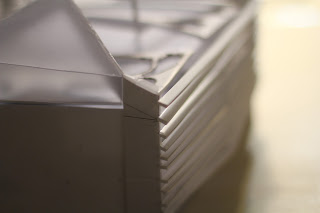
Ozyegin University Architecture Course daily blog
3 Haziran 2016 Cuma
31 Mayıs 2016 Salı
OASIS YOUTH CENTER
The oasis youth center is designed and inspired le corbusiers modernistic idea of architecture.
the youth center is designed to be modern, simple but yet functional.
The buildings front facade has a slanted front elevation which allows a controlled amount of light inside.
On the terrace there is an indoor sitting area which has Glass walls and enables the user to feel closer to the natural environment but yet not affected by the natural factors such excess heat from the sun, dust and even Rain.
Plan view of the oasis youth center
The back facade is designed to have elongated windows which also allows light from behind the building. to the kitchen, bed rooms and study rooms.
13 Nisan 2016 Çarşamba
Second Midterm Project
MIDTERM PROJECT 2
YOUTH CENTER
We have been working on the new midterm project for several weeks and its coming to an end soon.I have finished my model so I wanted to share it!
28 Mart 2016 Pazartesi
Neoshan Pavilion - Hiba Kamran
Neoshan Pavilion
Bernhard Hans Scharoun was a German architect best known for designing the Berlin Philharmonıc concert Hall and the Schminke House. He was an important advocate of organic and expressionist architecture. Organic architecture is all about harmonizıng with nature and creating a balance while expressionist is all about creating profound works and emotional effect.
It is this harmony that I chose to reflect in my pavillion design. I call the pavillıon NEOSHAN PAVILION.
27 Mart 2016 Pazar
DESIGNING A PAVILLION INSPIRED BY REM KOOLHAS IN SULTANAHMET,
ISTANBUL
'' INFORMATION HOME''
The second floor plan, with a library and cafe part.
In addition to these, the chiefly challenging part of the design process was to locate the toilet part. In this stage, it is inspired by Philip Johnson's Glass House and added to the first storey, as a solid section. Placing the toilets as a solid section in the area surrounded with full of glass also adumbrates the effect of both balance and distinguishability.
First floor plan. Entrance of the building, information center part, toilets
Section A-A
Yaren Aslan
S007282
SANAA IN SULTANAHMET
SANAA IN SULTANAHMET
SANAA has a new project for Sultanahmet in Istanbul. The project is a pavillion design and this project will be used for a tourist informatin center.
The pavillion is going to be in Sultanahmet. It's design looks like their previous pavillion styles, especcially the Glass Pavillion and the Serpentine Pavillion. The new pavillion has glass walls and a open space covered with glass. These glass walls and open space are also in the Glass Pavillion The shape of the new pavillion looks like the sahpe of the Serpentine Pavillion The Serpentine Pavillion has a lot of curves and it looks like water drop. It is a beautiful modernist design for a pavillion.They alsa use the simular design in the new pavillion.
In this ner pavillion, it has a little conferance room, a meeting hall, an information center, a cafe, kitchen and open sapce covered by glass. In the pavillion, the connection between meeting hall and the cafe has a little galery. The galery has old pictures and paintings from Hagia Sofia and the surroundings.
The Front View
The Top View
The Back View
The Plan
Kaydol:
Yorumlar (Atom)




























