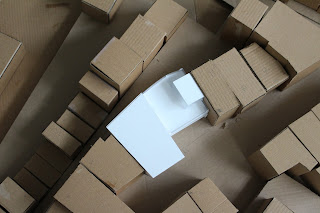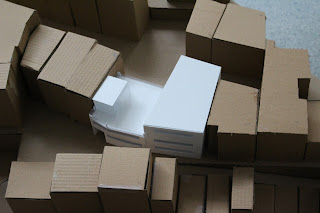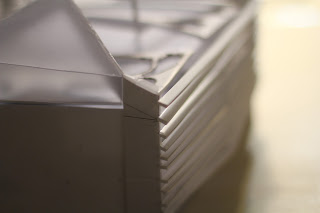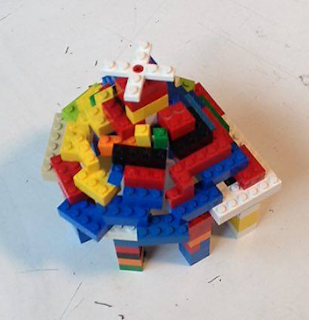
3 Haziran 2016 Cuma
31 Mayıs 2016 Salı
OASIS YOUTH CENTER
The oasis youth center is designed and inspired le corbusiers modernistic idea of architecture.
the youth center is designed to be modern, simple but yet functional.
The buildings front facade has a slanted front elevation which allows a controlled amount of light inside.
On the terrace there is an indoor sitting area which has Glass walls and enables the user to feel closer to the natural environment but yet not affected by the natural factors such excess heat from the sun, dust and even Rain.
Plan view of the oasis youth center
The back facade is designed to have elongated windows which also allows light from behind the building. to the kitchen, bed rooms and study rooms.
13 Nisan 2016 Çarşamba
Second Midterm Project
MIDTERM PROJECT 2
YOUTH CENTER
We have been working on the new midterm project for several weeks and its coming to an end soon.I have finished my model so I wanted to share it!
28 Mart 2016 Pazartesi
Neoshan Pavilion - Hiba Kamran
Neoshan Pavilion
Bernhard Hans Scharoun was a German architect best known for designing the Berlin Philharmonıc concert Hall and the Schminke House. He was an important advocate of organic and expressionist architecture. Organic architecture is all about harmonizıng with nature and creating a balance while expressionist is all about creating profound works and emotional effect.
It is this harmony that I chose to reflect in my pavillion design. I call the pavillıon NEOSHAN PAVILION.
27 Mart 2016 Pazar
DESIGNING A PAVILLION INSPIRED BY REM KOOLHAS IN SULTANAHMET,
ISTANBUL
'' INFORMATION HOME''
The second floor plan, with a library and cafe part.
In addition to these, the chiefly challenging part of the design process was to locate the toilet part. In this stage, it is inspired by Philip Johnson's Glass House and added to the first storey, as a solid section. Placing the toilets as a solid section in the area surrounded with full of glass also adumbrates the effect of both balance and distinguishability.
First floor plan. Entrance of the building, information center part, toilets
Section A-A
Yaren Aslan
S007282
SANAA IN SULTANAHMET
SANAA IN SULTANAHMET
SANAA has a new project for Sultanahmet in Istanbul. The project is a pavillion design and this project will be used for a tourist informatin center.
The pavillion is going to be in Sultanahmet. It's design looks like their previous pavillion styles, especcially the Glass Pavillion and the Serpentine Pavillion. The new pavillion has glass walls and a open space covered with glass. These glass walls and open space are also in the Glass Pavillion The shape of the new pavillion looks like the sahpe of the Serpentine Pavillion The Serpentine Pavillion has a lot of curves and it looks like water drop. It is a beautiful modernist design for a pavillion.They alsa use the simular design in the new pavillion.
In this ner pavillion, it has a little conferance room, a meeting hall, an information center, a cafe, kitchen and open sapce covered by glass. In the pavillion, the connection between meeting hall and the cafe has a little galery. The galery has old pictures and paintings from Hagia Sofia and the surroundings.
The Front View
The Top View
The Back View
The Plan
Information Center at Sultan Ahmet Square by Emre Arolat
Information Center by Emre Arolat
'Emre Arolat (b. Ankara, 1963) studied architecture at Istanbul Mimar Sinan University and received his Master's degree in 1992. From 1987 to 2004 he worked at Arolat Architects as associate designer with his parents Saziment & Neset Arolat. In 2004 he founded Emre Arolat Architects with Gonca Paşolar. EAA now has a staff of 55 and two offices in Istanbul. Emre Arolat's other activities include teaching, writing and sitting on architecture juries.' (http://www.a10.eu/architects/profiles/emre_arolat/)
I got inspired from Emre Arolat's 7800 Çeşme houses and did my design based on that project of his. I observed that he is modernist and usually does his projects in a modern and simple way.
So I have decided to design a simple and modern information center like Emre Arolat's 7800 Çeşme houses. My information center is two floored design which is placed at the center of the Sultan Ahmet's main square. It has information desks and restrooms which are hidden back of the information desks at the first floor. At the second floor it includes a gift store, coffee house and open spaced area.
Bukle Can
009491
20 Mart 2016 Pazar
THE BEST PAVILION OF ISTANBUL
Our last destination was Istanbul. Van der Rohe who is known as a father of modern architecture finished his tourist office work last week.
Mies Van der Rohe was born in Germany. Along with Le Corbusier, Walter Gropius and Frank Llyod Wright he is widely regarded as one of the pioneers of modern architecture. He created an influential architectural style stated as; extremely clarity and simplicity. He is often associated with his quotation of the aphorisms, "less is more" and " God is in the details".
If it requires an example for understanding better his style, I can give some details about one of his masterpieces which is Forsworth House. It seems simple, but Mies worked through 167 drawings to come his final, fearless design. Like Einstein's equation, its simplicity exudes an elegance through a through attention to detail. However, Mies did not create Farnsworth House to be an iconic glass box viewed from afar. Rather, he hoped to create a space through which life unfolds both independently and interdependently with nature.
He reflected the same style in his new project which is like a gift to Sultanahmet Square. This area hosts tons of tourists in a year. Because of that there must be a tourist information office in there. Mies did it masterfully. This tourist office's facade is not so fancy, in contrary it is so basic. When I looked at it, I just saw glass wall and the wood frame. I was so excited and all I wanted was getting inside and explore this structure from top to buttom. When I got inside I saw a dark room which is used to show some slide shows about Sultanahmet Square and its history. In the right side, there was a gift stand. Then I went upstair. I saw a traditional room. There was a Turkish coffee service inside. I sat a couch that is called 'somya'. On the ground there was a colorfull carpet called as 'kilim'. In the middle of the upstair, there was a meeting room. Personnels were so friendly, they halped me and gave me information so much. I loved this place. I loved the design of this tourist information office. I strongly recommended to you to go there.


Büşra GÖKER.
Zaha Hadid in Turkey
At place,
near to Sultan Ahmet Park,
according
to "futuristic" style of Zaha Hadid, l see big,
white
pavilion which has curve shapes, with big stained
glasses, through which tourists can see the
bus station
and on the
other side can see the park. Interior design of pavilion
also
continues with curves.
•Inside of
is separated into zones such as:
1) Information
office where visitors can get information about tours and bus's schedule.
2) Cafeteria
and Delight's shop and zone for eating.
3) Sitting
area for people who are waiting tour or bus.
4) Zone for
tourists' own needs.
Kaydol:
Yorumlar (Atom)


















































